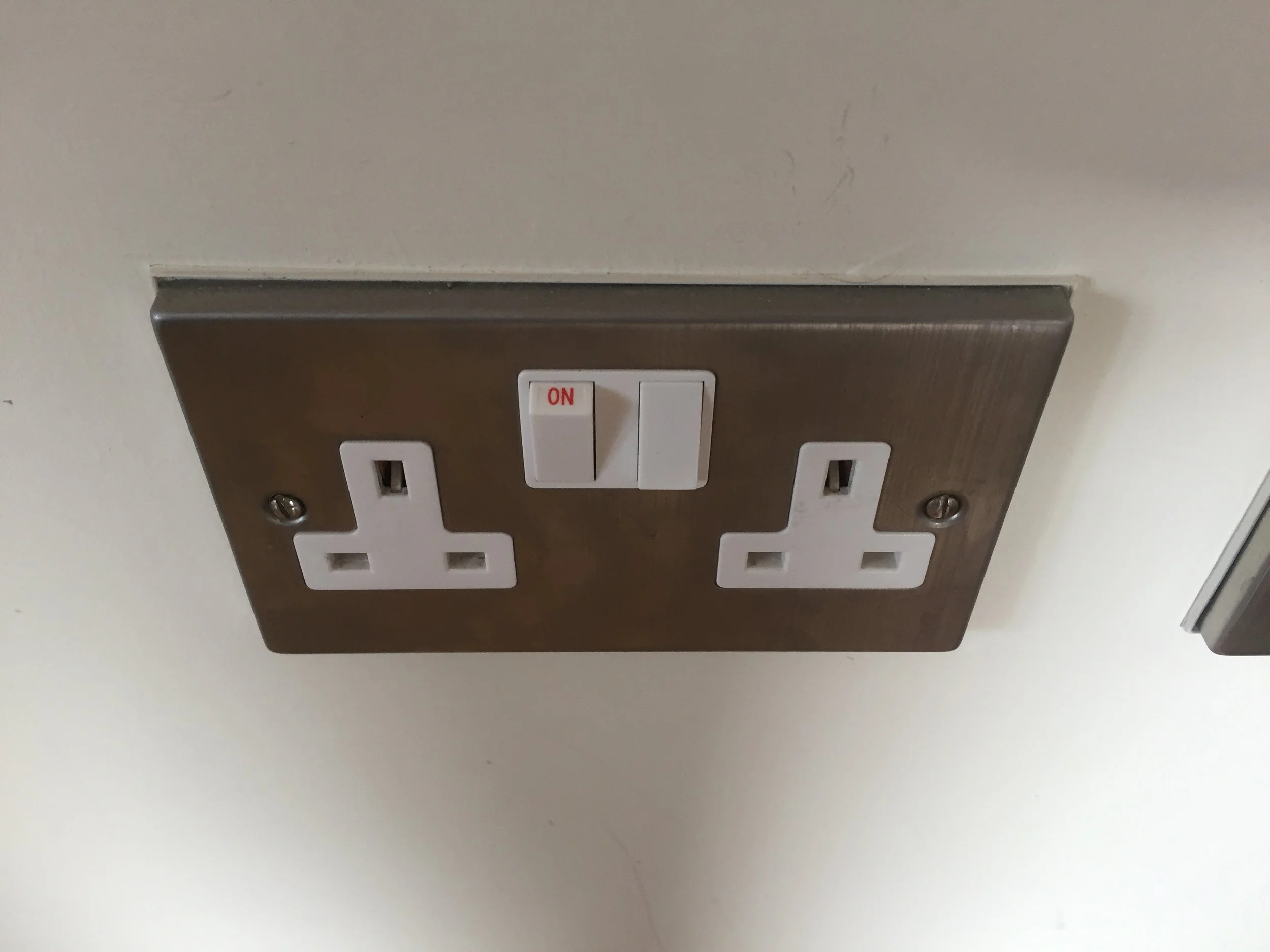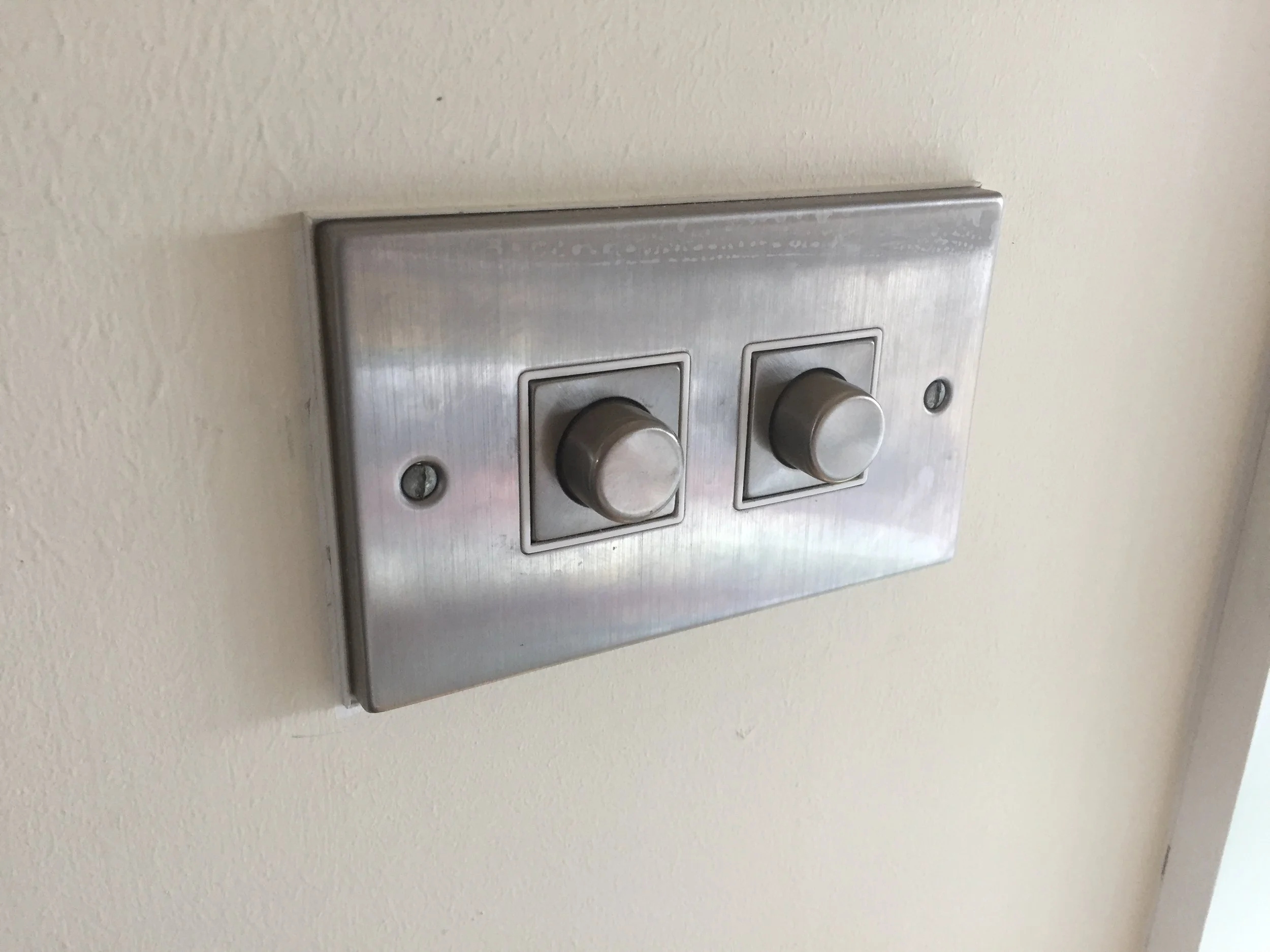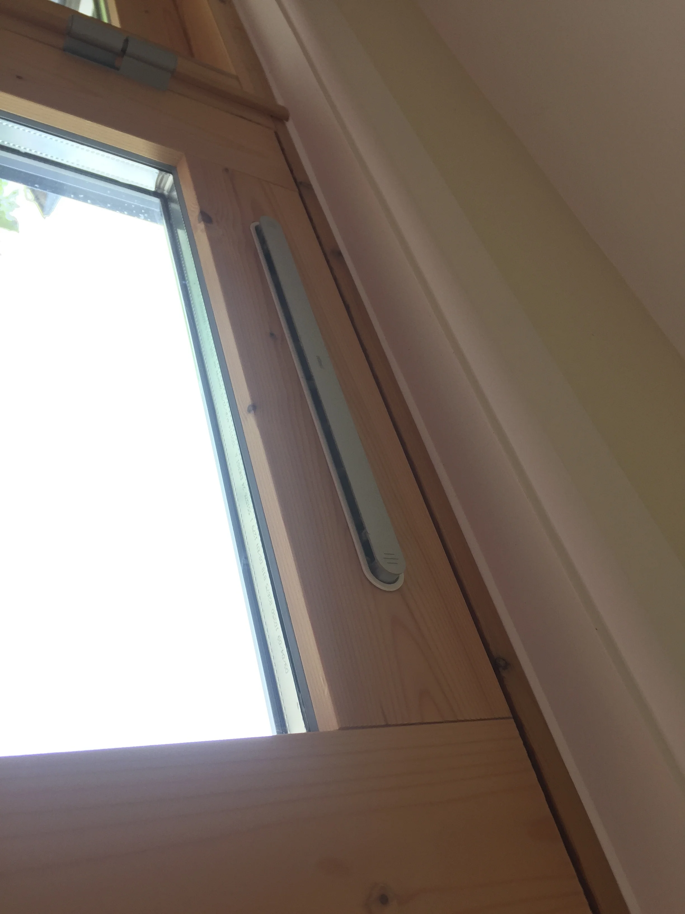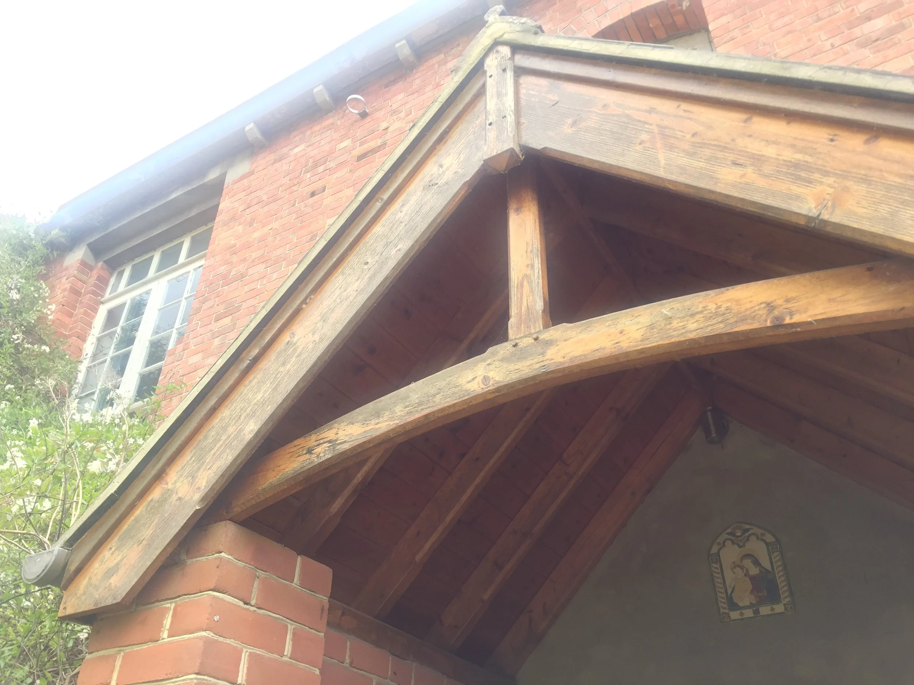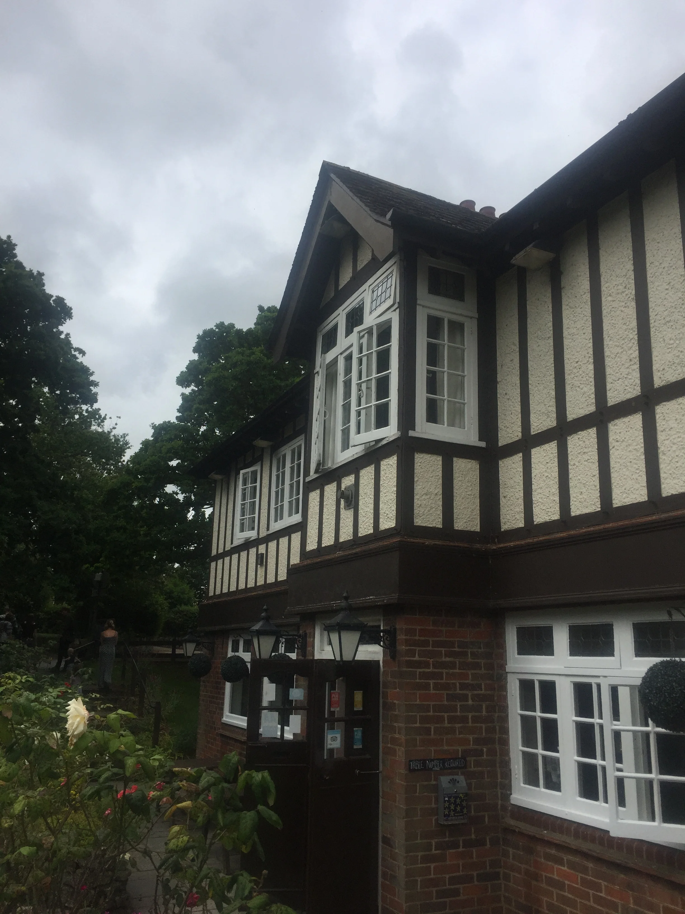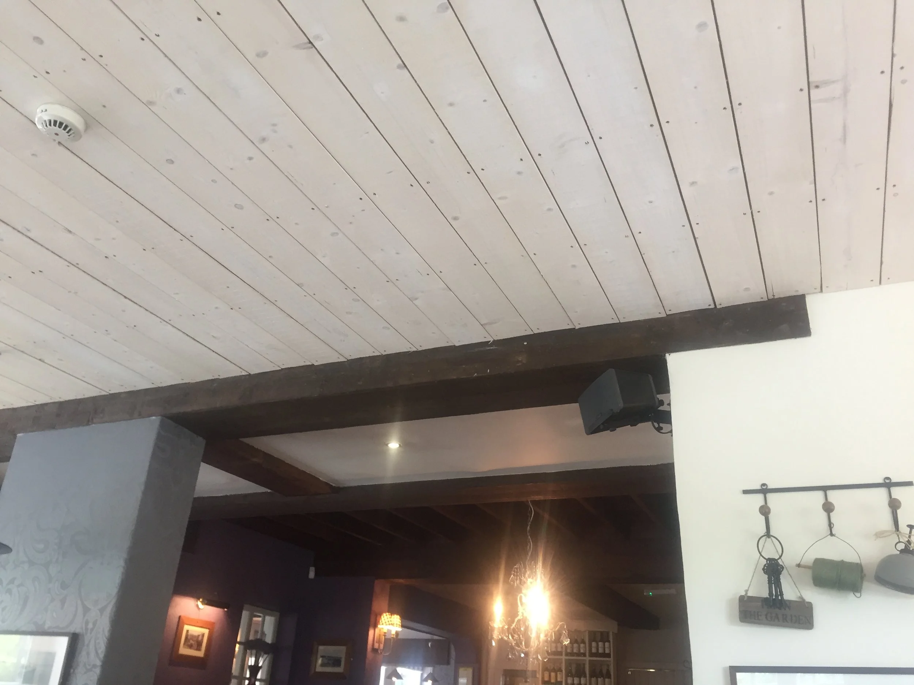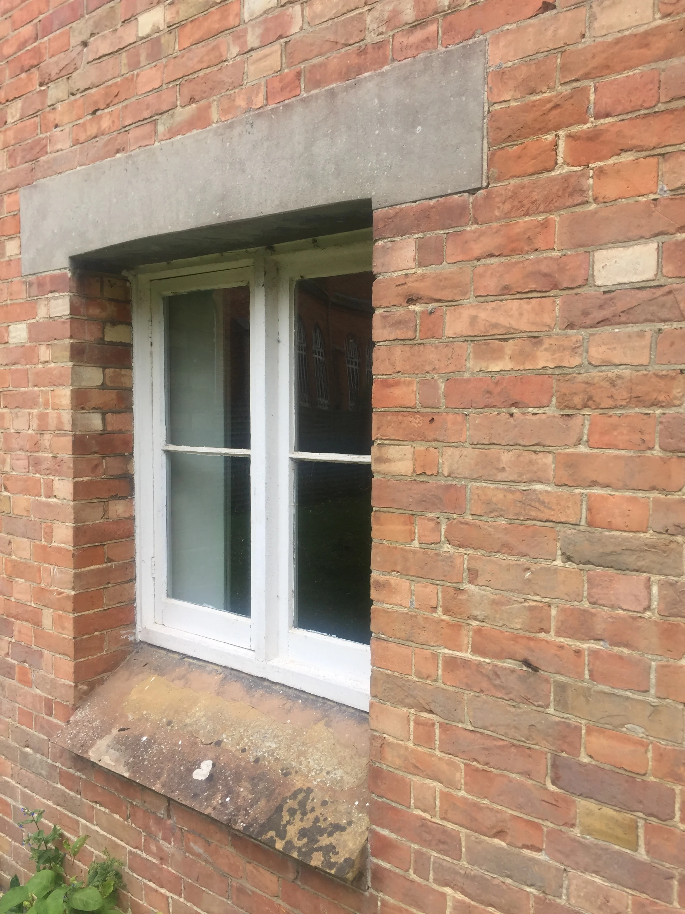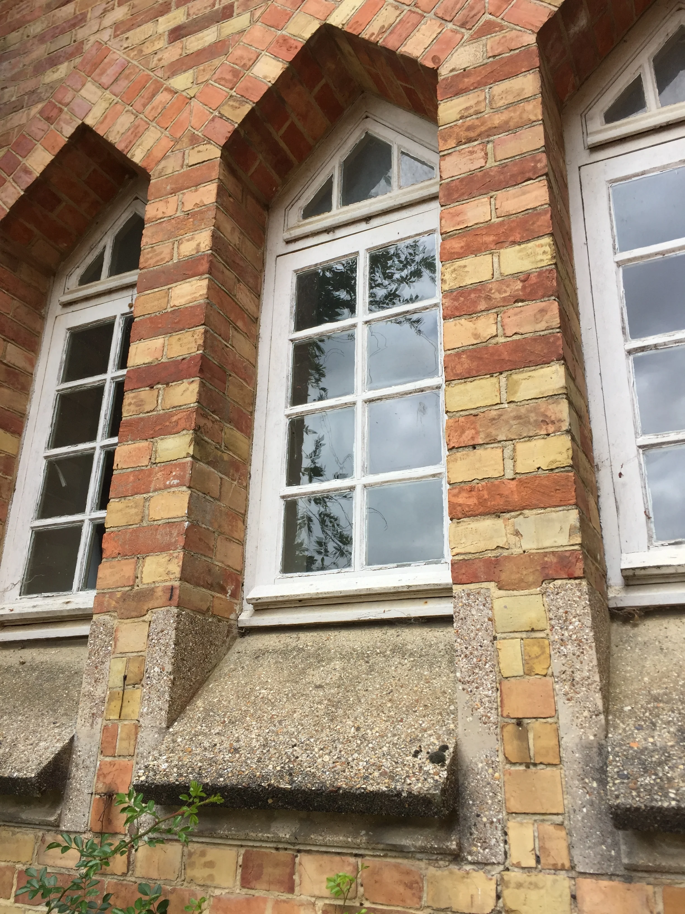Finding inspiration can come from many sources: people, places, or things. As an architect, I get most of my inspiration from observing places and exploring different ways of doing the things I already do. This is why I regularly plan trips to areas different from Seattle where I work and live.
Most recently I visited Cornwall which is a region in the southwest of England. It is typical of most European cities that have had to adapt its ancient infrastructure to modern technologies. As I toured through restored castles, I notice things like: how they get electrical wires to be concealed throughout walls that are built of 3' thick stone or rock.
Not only are they retrofitting older structures, but they also have different ways of doing new things too. For example, electrical wiring and receptacles are much more advanced. Each new outlet has a switch on it. This enables you to keep things plugged in while not in use while also cutting off the electrical power to prevent "ghost loads," which is electricity that is still wasted while things are plugged in but not turned on. This accounts for up to 10% of residential electricity used. This gives us the opportunity to save power, money, and resources. This also increases safety from children playing with outlets and from power surges. This doesn't add any additional difficulty for the wiring of the outlet.
At the kitchen, there are "kill" switches for the appliances (with labels). This allows you to totally turn off an electric oven. This keeps us safer and prevents fires. The switch is illuminated in red when the oven power is on. When finished using the oven, it was obvious to turn off the oven and to also cut off its power. This provides an extra layer of safety.
The switches and outlets are generally just cooler too. They have many more options and finishes than the standard two choices the USA has.
Energy conservation doesn't end with the electrical. It is also evident when looking at any newer window. The double paned glass has a much bigger space between the two panes. It's about double the standard in the USA. This reduces the amount of heat that can be transferred through the glass. This has a negligible cost difference and has no affect on the appearance. It makes no sense to me why this is not a required standard in the USA. The window manufacturers do not make their window frames to accommodate a thicker glass unit, so it will take some time before they adapt. If our energy code becomes more stringent, then the manufacturers will adapt.
Another cool feature about the European windows is that many of the new ones have a built-in vent. It's kind of ironic. Old windows were inefficient and drafty, so they unwillingly let fresh air leak in. Newer windows are very efficient and therefor not drafty. Since we still need the flow of fresh air to keep our indoor environment from becoming stagnant and moldy, the Europeans have incorporated pop-out vent strips in their window frames to allow the windows to maintain their important thermal efficiency while also allowing a trickle of fresh air to come in and out when desired. This little innovation helps prevent newer buildings from becoming too air tight which has become a problem with our newer envelope air-sealing products consisting of advanced caulking and weather barrier wraps.
The use of cedar was another thing I was glad to see. Cedar, in its natural weathered state, was commonly used as a decking and siding material. It looks and works great. Cornwall has the same climate as Seattle except a little rainier. Builders always complain about the maintenance wood requires, but I think this is false. Wood only requires maintenance if you want it to look new. If you are ok with the look of weathered wood, then it requires no maintenance. Cedar is a native species to Seattle, so it should be used in its natural state.
Working with native material in the natural setting is a common theme throughout Europe and also evident in Cornwall. One notable village was Polperro which was built before than the 1300's! Many of the original structures are still in tact. Nestled along the banks of a small cove between two rocky, tree-covered hills, this fishing settlement was built to contour the topography of the area and has a similar appearance to Venice, Italy - but replace the canals with a river. They even have a stone jetty with an operable wood gate that can close off the port during foul weather. The homes are built from the rock that is indigenous to the area and covered with cement. The roofs and trims are also built with native tree species. They stagger around the port, along the river, and up the hillsides bearing upon natural subterranean rock. The natural setting and materials surely have stood the test of time and add to the charm of this beautiful village. (Also, the Crumplehorn Pub was an amazing site with its authentic posts and beams from hundreds of years ago and ales naturally cooled in its cellar.)
Another notable feature of this area is its pristine farmlands outside the villages. Somehow an island as small as England, but with a huge population, has not given in to urban sprawl. The villages remain dense and walkable, and the areas outside the towns are uncompromised farmlands. Each town tends to have a "car park" where visitors can leave their car while walking around and enjoying the local pubs, shops, and other attractions. This promotes a healthier way of life. Walking around town, no car, no pollution, and more density all equates to less "stuff." The people who live in these areas seem to be more thoughtful in the things they choose to own and have more of a focus on experiences over possessions. This way of life enhances person-to-person contact contributing to the sense of community and creates the synergy that is lacking in suburbs with homes spread apart.
The development that does occur in these areas also tends to be more thoughtful. The modern architecture is a bit more striking. Although the modern materials do not "fit" within the context of the medieval materials, it is more iconic than a lot of the modern boxes being built in the USA. The problem with the traditional English architecture we normally envisions is it is extremely cost-prohibitive in terms of labor. Those castles are beautiful with their carefully carved stonework, but those took hundreds of years to build and had much lower standards for working conditions. Today, we treat our craftsmen with more respect, we have lower taxation, and this leads to less prominent architecture. To build at this level with today's labor and code regulations would be simply too intense for even the wealthiest clients to justify. This, in part, contributes to the alternative of using modern building materials that contrast the medieval construction methods and materials. As a result, it is important to design modern structures that are equally as striking as their older counterparts.
If you’d like to learn more about our design process, visit www.josharch.com/process, and if you’d like to get us started on your project with a feasibility report, please visit www.josharch.com/help



