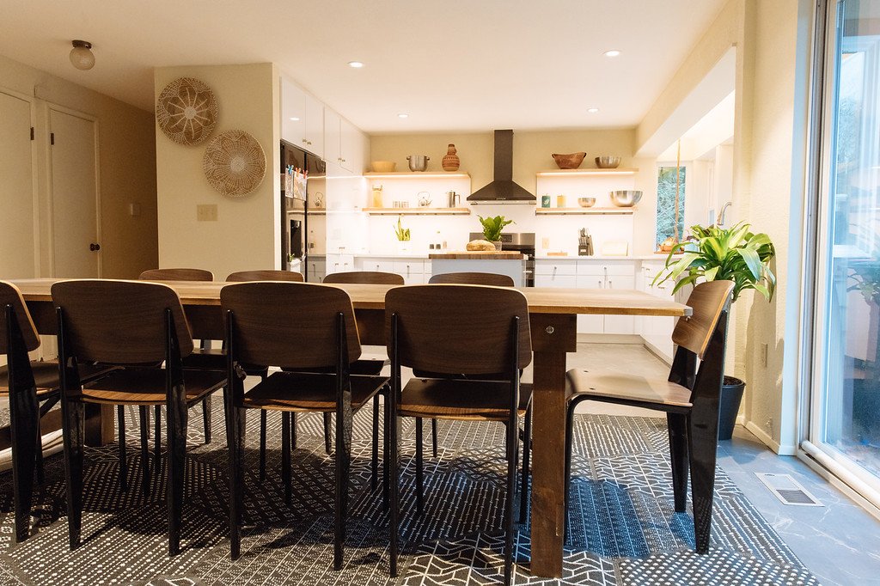

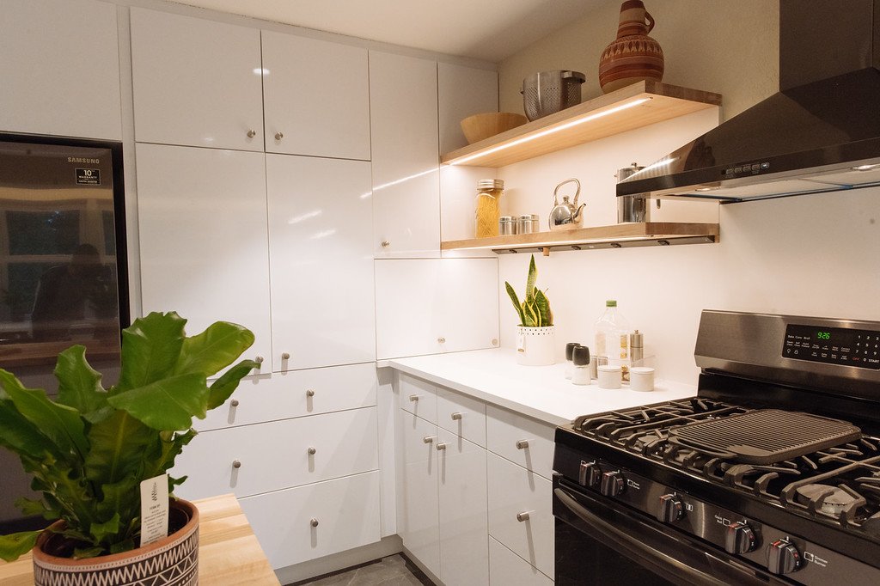
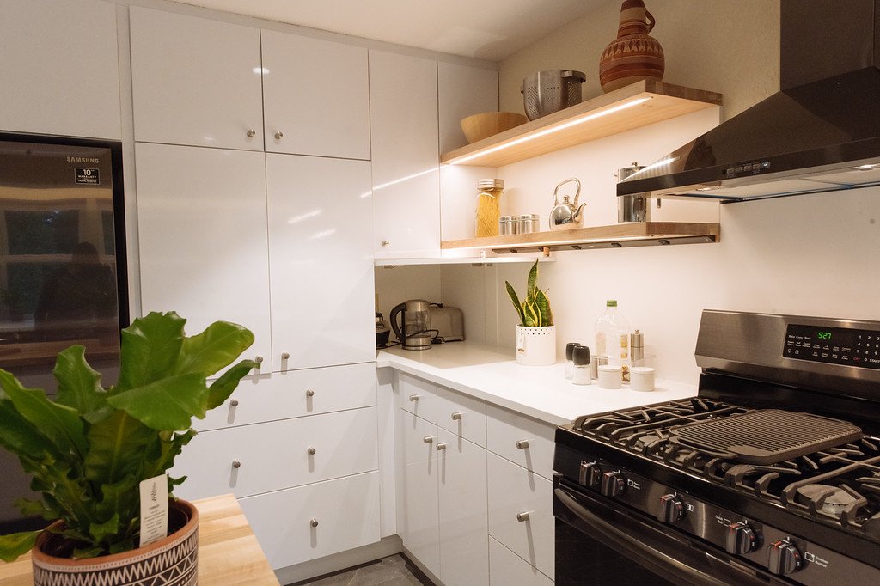
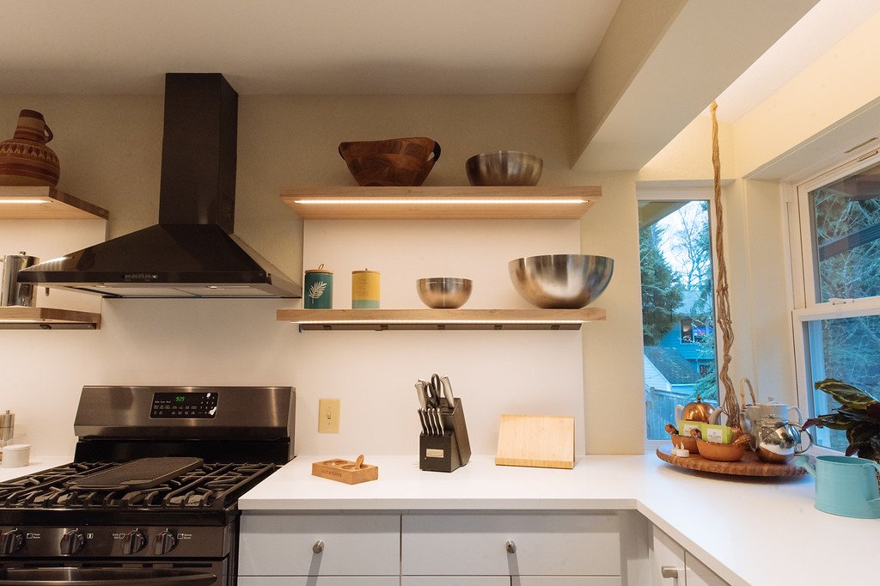
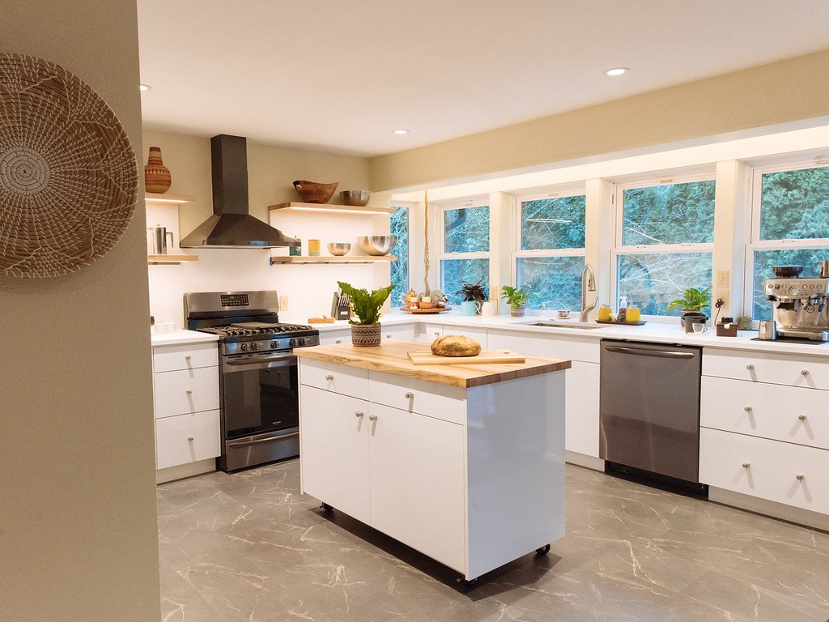
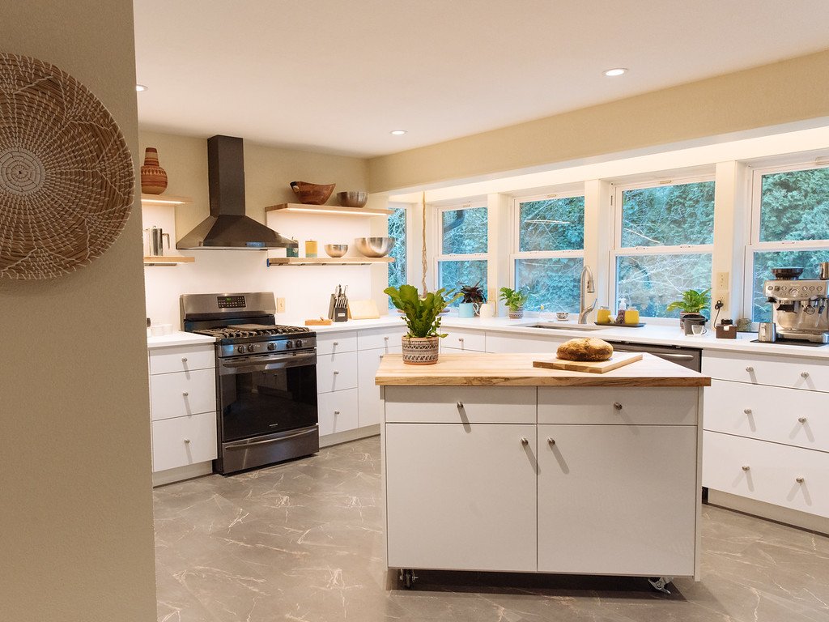
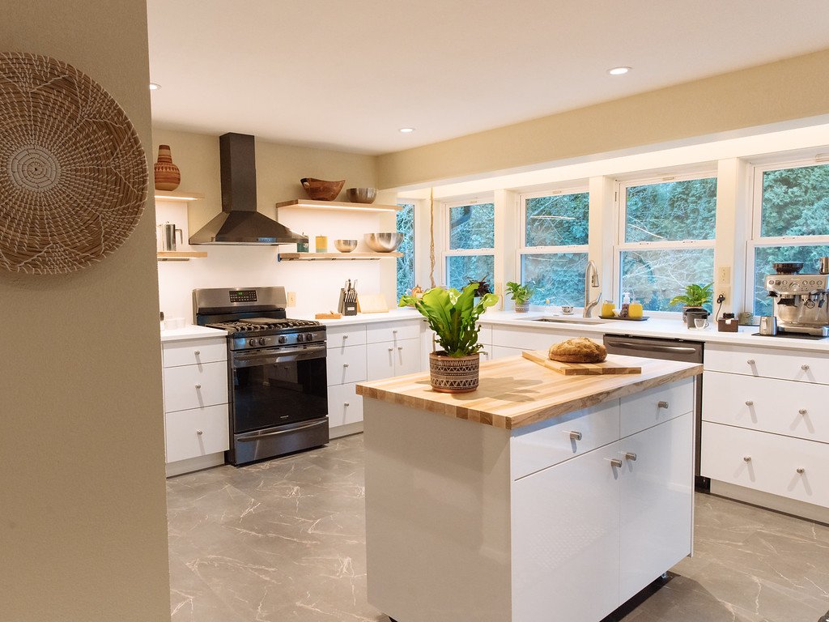

Normandy Park Kitchen
This kitchen was closed off from the dining room and living room, so a wall was removed to open them up to each other. High gloss cabinetry helps to make the small space reflect light and feel larger (and is easy to clean). The white countertop continues up the wall to create a full height backsplash behind the open walnut shelves that have integrated lighting and plug strips. A hidden appliance garage opens to reveal the countertop appliances.
Designed by: Callie Carlin and Josh Brincko
