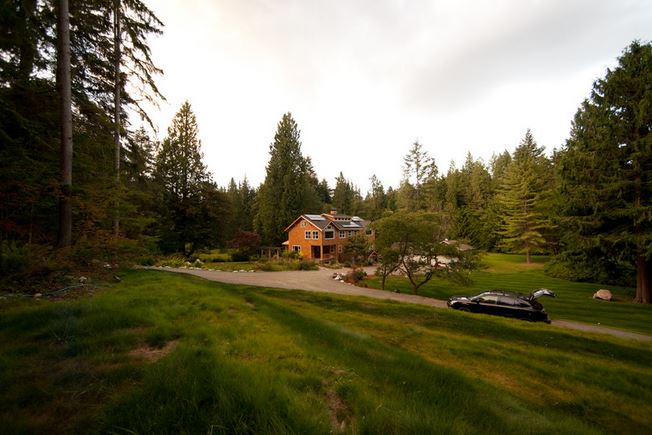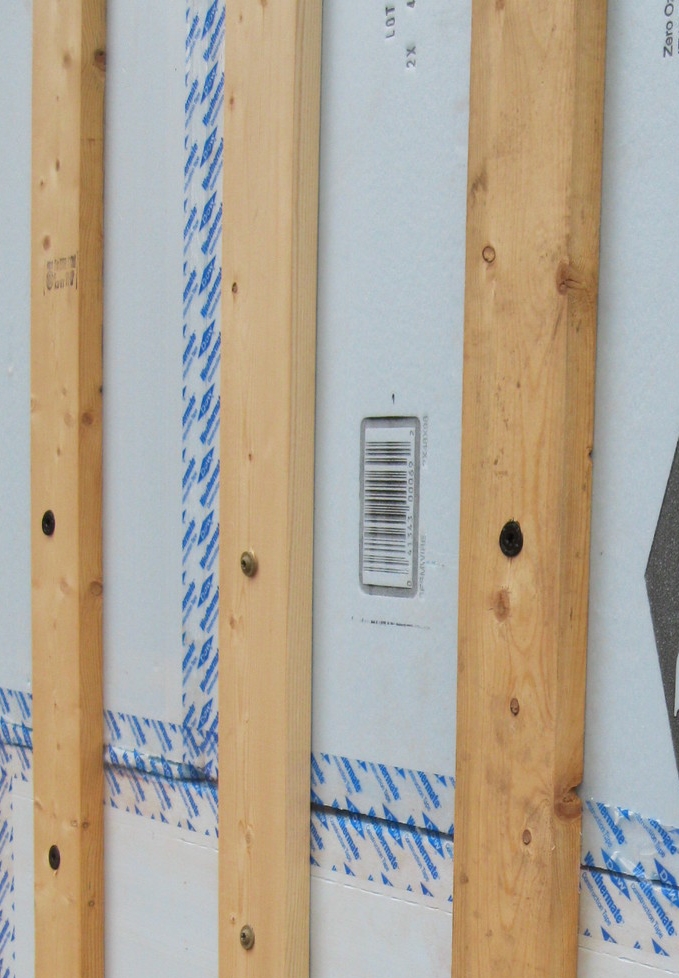1. Refer to simple shapes as "Forms."
Architects get tons of training in spatial relationships and how they affect people. We were trained to call basic rectangles, squares, circles, amoebas, etc, a "form." Architects simplify most things to their most basic parts (or forms) because simple things tend to work better. A door is a form, a door knob is a separate form. A wing of a hospital is a form, and the entry canopy to the hospital is a separate form. Each form serves a unique purpose, so it has a distinct shape and material.
2. Refer to window patterns as "Fenestration"
I know some German and Italian, so I know "fenster" and "finestra" (respectively) means window. I'm not sure why we say fenestration when we discuss the patterns, shapes, and sizes of windows, but it must have derived from these languages somehow. You can say, "I like how the fenestration of the living area contrasts but still relates to the adjacent siding pattern."
3. Refer to spaces as either "Public" or "Private"
Architects distill most things down to their basic properties to make them easy for clients to understand, contractors to build, and occupants to use since simplicity tends to work really well. We often categorize spaces as either "public" or "private" spaces. Sometimes we also use a category called a "transitional" space to delineate the areas between. Bedrooms, bathrooms, and storage rooms tend to be private, while living rooms, dining rooms, family rooms, and kitchens tend to be public. Grouping all public spaces in one area and all private spaces in a separate area enables easier material choices, functionality, and perception of different spaces. For example, bedrooms and bathrooms tend to be private and therefor require solid materials. Kitchens and living rooms tend to be more public and therefor more open and transparent materials are suitable. Grouping these types of rooms together enables the glassy areas to be in one portion of a building and the more closed-in spaces in another portion. This enables the building occupants to inherently understand where they are supposed to be as a visitor. This also enables groups of open spaces to be collectively oriented toward the portion of the property that gets the most natural light while the private spaces, which typically need less natural light, can be collectively located elsewhere.
4. Refer to walls as "Solids" and windows and doors as "Voids"
Simple is good because simple tends to work really well. Solids and voids are the basic elements of architecture. They create contrast. Contrast creates a good building, a good meal, a good party, a good anything. Would you enjoy a meal where every single thing on the plate was brown and tasted the same? Doubtful. Solids in architecture are walls, floors, ceilings, columns, beams, cabinetry, etc. Voids are glass, doorways, or other openings. Put a window between a wall and a column, and you've create a contrast between the two solid elements. Think of the window as: "not a window." It's just a void. The void is there simply because, the floor, walls, and ceiling exist around it. So solids make voids. The contrast can be enhanced by making the void larger, and this creates more dramatic, interesting, and light-filled architecture.
5. Talk shit about the building department
Architects are highly trained, extremely knowledgeable in all facets of construction, and have all the best intents for their projects. Staff at the building department are often like the employees you encounter at the DMV when you try to renew your license. They treat you horribly, and they think you owe them something. They also implement asinine requirements like putting a construction fence around a tiny shed to prevent debris from washing into the neighbors' yards while repairing it. For these reasons, architects love to "dis" the building department and share horror stories of similar encounters. It's like a support group for abused designers.
6. Ask your architect to spend an hour being creative on something specific
Architects often get stuck doing technical drawings and project management, and the creative parts of the job tend to get overlooked due to tough schedules, budgets, codes, etc. If you're spending a ton of money on your building, it makes a lot of sense to take a step back and ask your architect to get creative for a minute. Architects are inherently creative thinkers, and they are likely to come up with an idea worth considering before you go down the ordinary path of typical construction,
7. Talk about Mies Van Der Rohe or Tadao Ando instead of Frank Lloyd Wright
Frank is a household name, and he did some great work. BUT, there are so many more great architects out there that most other architects idolize much more than Frank. Ando and Mies are two of my favorites. They are known for their simplicity of forms and honesty in use of material. You can read about them on Wikipedia: Mies and Ando
If you’d like to learn more about our design process, visit www.josharch.com/process, and if you’d like to get us started on your project with a feasibility report, please visit www.josharch.com/help











