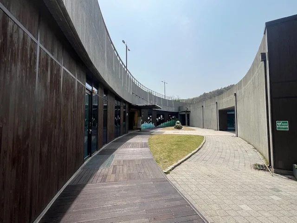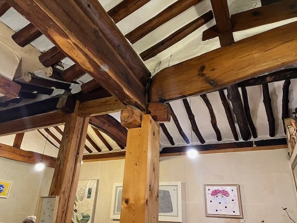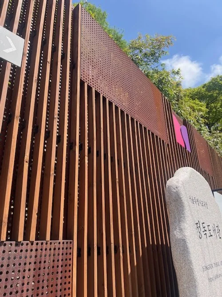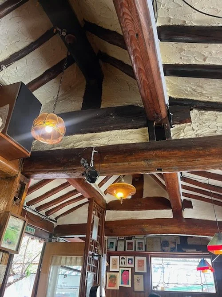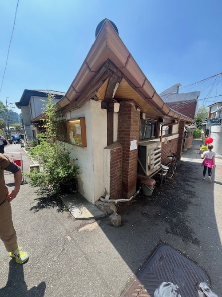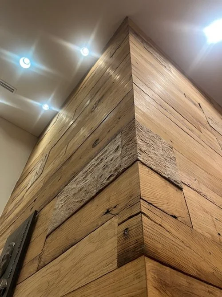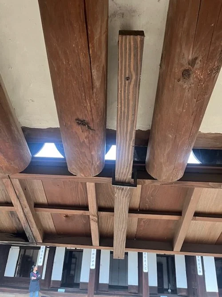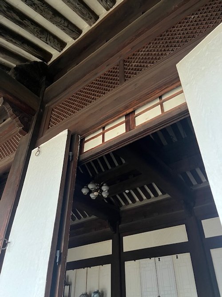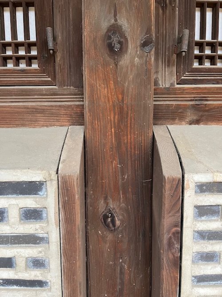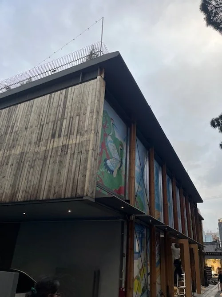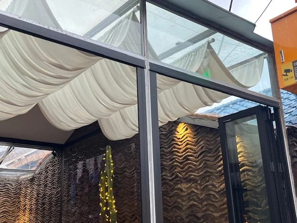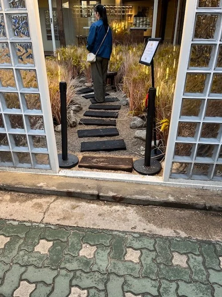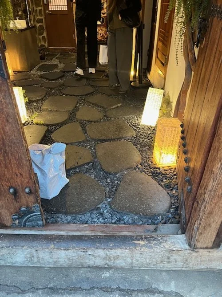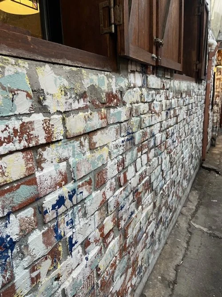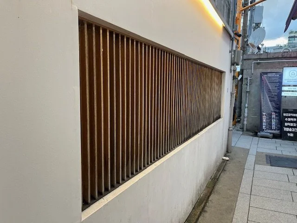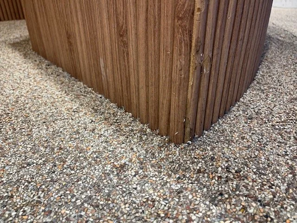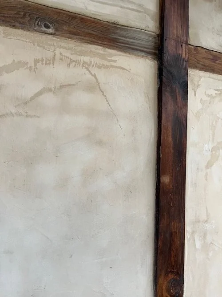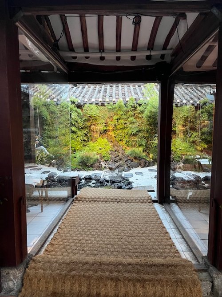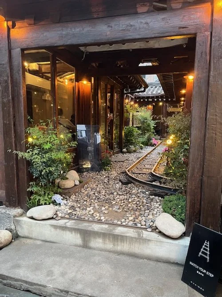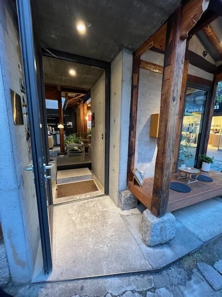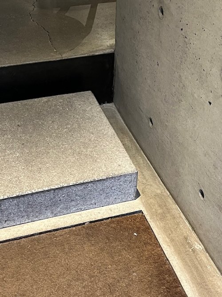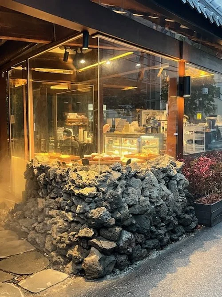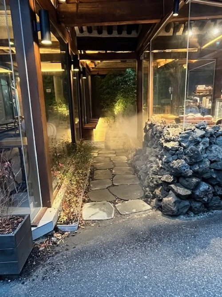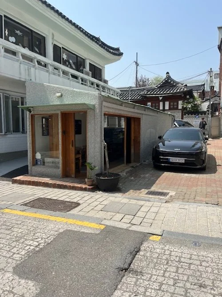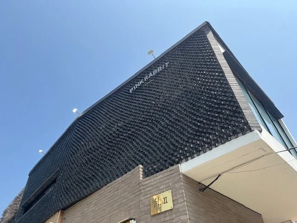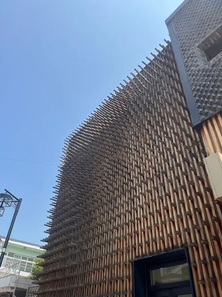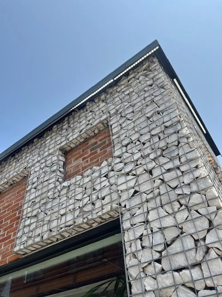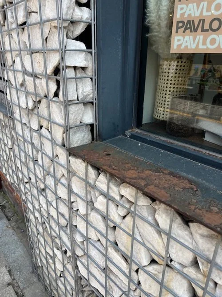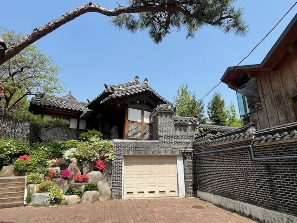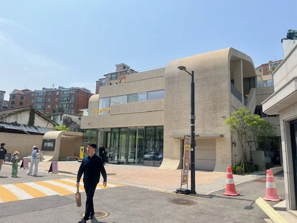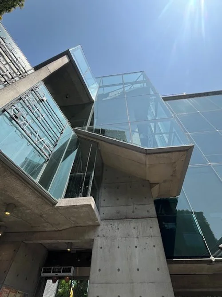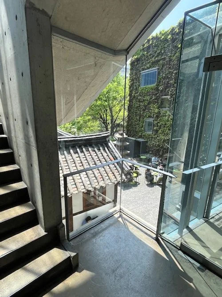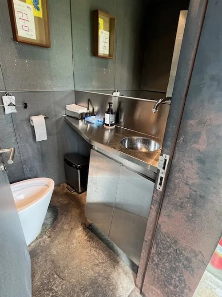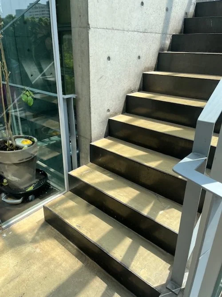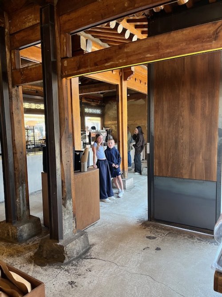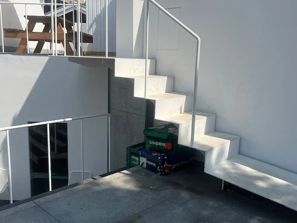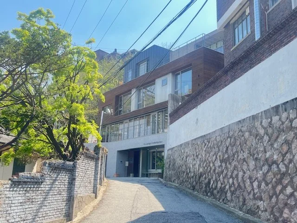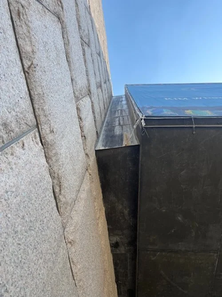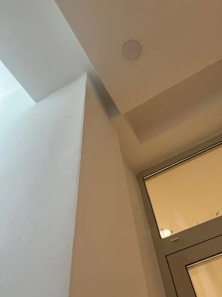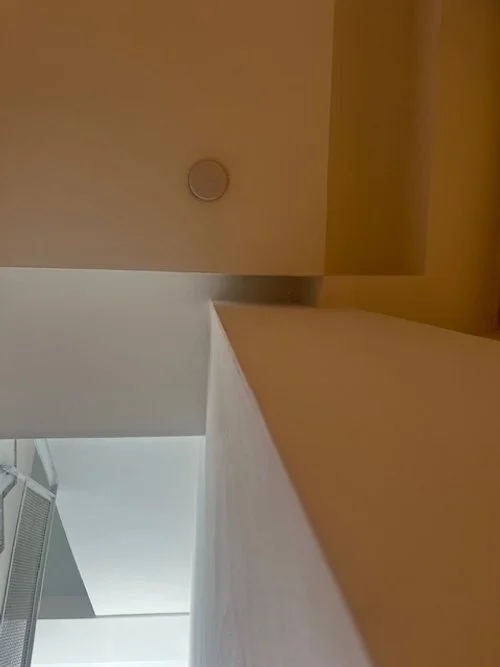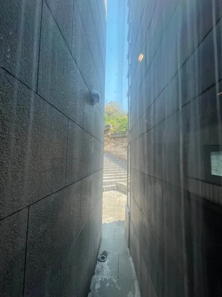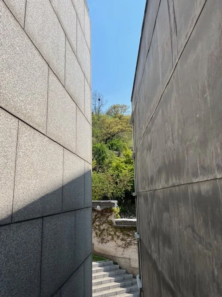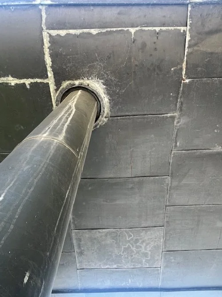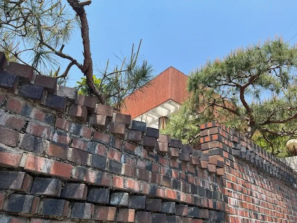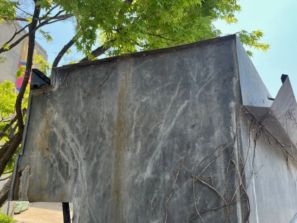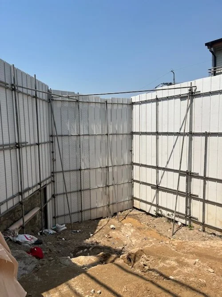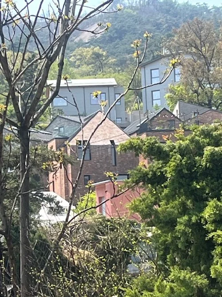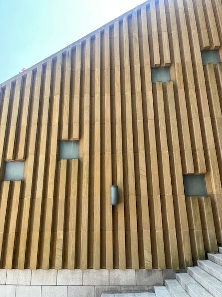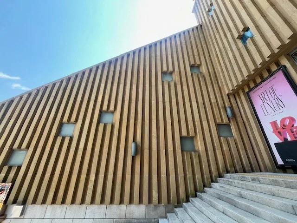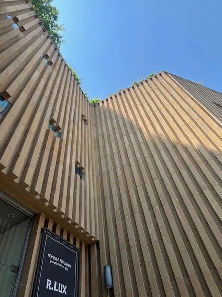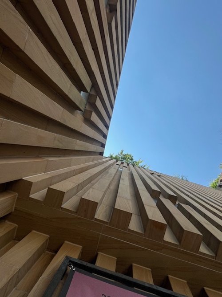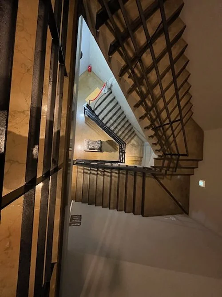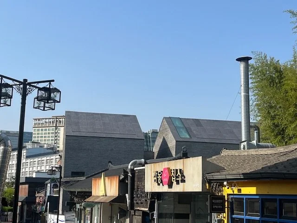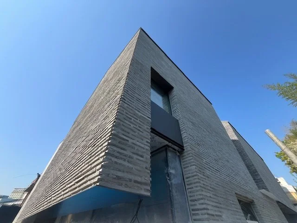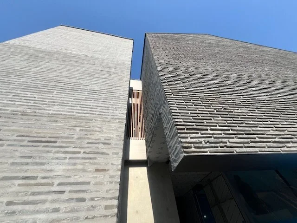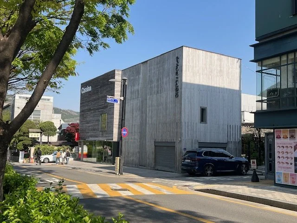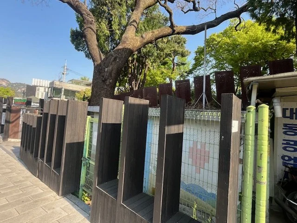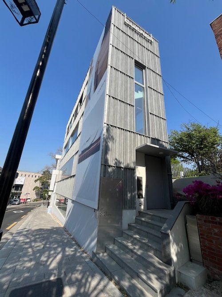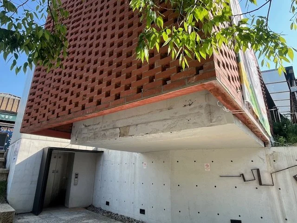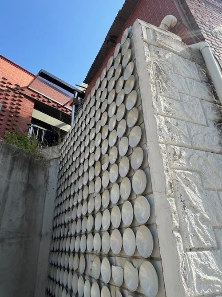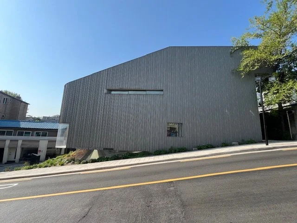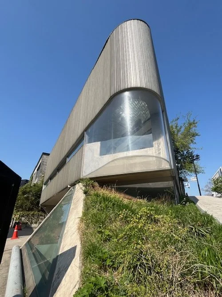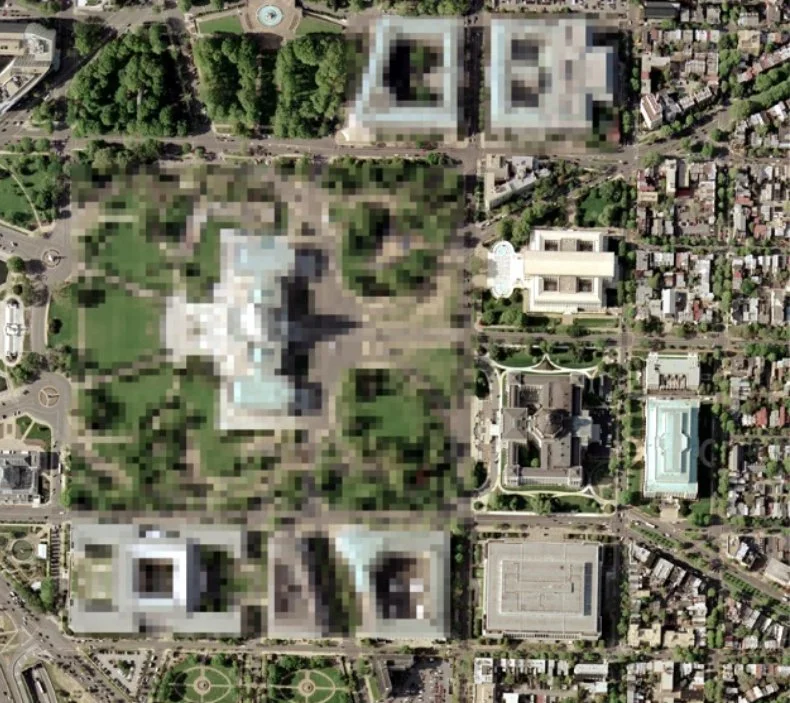What’s the difference between interior design and interior decoration? This post will dive into that distinction.
Design, at its core, is to define a problem and create a solution while satisfying all the goals. This usually involves many requirements such as codes, budgets, construction techniques, functionality, durability, and aesthetics. Decoration involves mainly just the aesthetics. Decoration is to put a “coating” or a “surface” on something that has already been designed.
Examples of decoration include paint, wallpaper, picture frames, knick knacks on shelves, furniture, and selecting fabrics for things like pillows and bedding. With the exception of paint, most decoration is not permanently attached to the building. It is optional for the functionality of the building.
Examples of interior design include specifying flooring, toilets, sinks, faucets, lights, designing cabinets, and even limited wall placement when it’s not structurally required. Most interior design elements are permanently attached to the building. These things are also commonly controlled by building codes and must adhere to construction protocols. An interior designer needs to coordinate the efforts of a builder to ensure the items get built as required whereas an interior decorator will commonly install the pillows and bedding and such on their own.
Both professions have their own place, but there can be some overlap between them. Often, interior designers don’t like to be called decorators because they do so much more than just decorating, but they do often still decorate (but not always). Interior designers (should) have training and experience in construction and the drafting of plans since their efforts result in construction. They commonly work as one part of a design team alongside an architect and other engineers. Interior decorators do not need that level of experience, and they often work after the construction process and do not always integrate with it.
An interior designer commonly has some of the training that an architect has such as: drafting construction drawings, building code analysis, construction administration, understanding of construction materials/practices, and an understanding of complex spatial and three-dimensional topics. An architect uses those same skills in a broader context that expands into land use and zoning, property design, full building design, facade design, weatherproof design, thermal design, and also knows how to integrate the expertise of engineers for mechanical, electrical, plumbing, structural, geotechnical, and civil systems. An architect is a professional that is all-encompassing, and is capable of successfully doing the work an interior design and decorator can do - but sometimes prefers to hire them to take on those portions of the work.
Interior designers and decorators also commonly sell the items they specify for their projects, and they will earn a commission for those items. Many designers and decorators earn a decent living “repping” certain products and pushing them on their projects. Architects are not allowed to profit from the items they specify on their projects. Architects have a fiduciary duty to the client to design the best thing for the situation instead of suggesting things that may benefit the architect.
When we design a house, we generally start by figuring out what the zoning allows us to do for setbacks and the maximum height and size. Once we know that, then we usually start designing “from the inside out.” It is not uncommon for us to start designing a house by first drawing a bed, and a night stand, and space to walk around the bed, and then eventually walls for privacy, and windows facing a view. The interior design informs the exterior (and vice versa). It is impossible to design just the outside of a building since the interior and exterior closely relate to each other. We consider the cabinet layout, trim around doors and windows, and even custom built-ins while we are also designing roofs, walls, porches, and driveways. They all tie together.
This makes an architect the ideal person to really take on an integrated design approach since that’s the only party privy to everything on a project. It is common that interior designers will work on projects without really understanding the big picture. They sometimes just slap some cabinets on a wall without knowing that there may be some beams, columns, vents, or even windows that affect that wall. We have actually seen a well-respected interior designer put cabinetry over a wall and covered up a window that faced Mt. Rainier! They didn’t take the time to understand that the room they were “designing” had a beautiful view of a mountain. In their presentation to the client, they explained how great the cabinets were. We had to inform them that they blocked a window, they blocked a view of a mountain, and they even deleted the window that aligned with other windows on the facade. With that window missing, the facade made no sense.
For this reason, we prefer to keep the design of the whole project in our court. There’s nothing special an interior designer can do that an architect can’t. The skills are transferable from an interior designer to an architect (but not from an architect to an interior designer since the architect’s role is so much more robust). The process for an architect to design an interior is no different from designing an exterior - except that it doesn’t need to withstand weather or comply with zoning codes … so it’s easier.
An interior designer can be a great asset when they are willing to take on the decorating aspects since those are really not integrated into the construction process. Interior designers are also helpful if they can play a support role for the architect. What does that mean? Basically, an architect draws the interior views of a wall, and all of those items need to be “specified” such as baseboards, trims, towel bars, toilet, sink, faucet, countertop, etc. An architect will inherently draw those things, so they function well, but an interior designer can be helpful by organizing the product numbers and documentation for all of those materials. A builder needs to buy and install all those products, so someone needs to put all of those product numbers into the plans. An architect can do that work, or an interior designer can take it on.
If there’s some shared responsibility there, it’s important for it to be clearly defined. It doesn’t make sense for an architect to just design the outside and not the inside. It’s not really possible either (as described earlier). The interior designer would have to learn all of the decisions that the architect already made throughout the design process that may have an impact on the interior. It’s not practical to do that. It is more practical for the architect to assign specific tasks to an interior designer, so the expectation from the architect can be clearly prescribed.
For example, and architect can ask an interior designer to go through the interior drawings, and add product numbers for all flooring, plumbing fixtures, and appliances, and check to ensure there are no clearance issues based on the manufacturers’ requirements and also code requirements. With that directive, the interior designer can report back to the architect with all of the products that will fit within the required parameters. There will be some iterations since not everything will work or fit the first try, but the architect and interior designer can work together to come up with a solution.
We have successfully integrated this strategy on many projects although it is easier and more efficient for the architect to just take on all that work. It’s a challenge to deal with the scheduling, protocols, billing, preferences, and nuances of different companies, so if one company can easily do it all, that makes the most sense. There have been some great interior designers who have been proactive at supporting the entire process, and implementing their expertise successfully into the work that the architect oversees.
If you’d like to learn more about our design process, visit www.josharch.com/process, and if you’d like to get us started on your project with a feasibility report, please visit www.josharch.com/help



