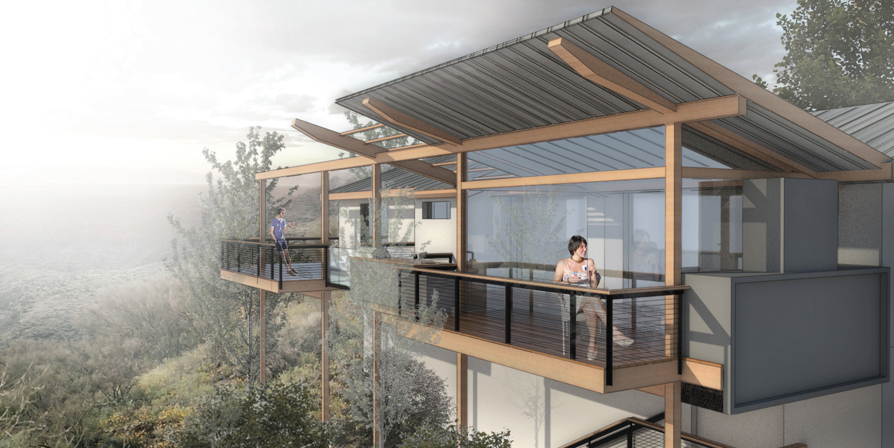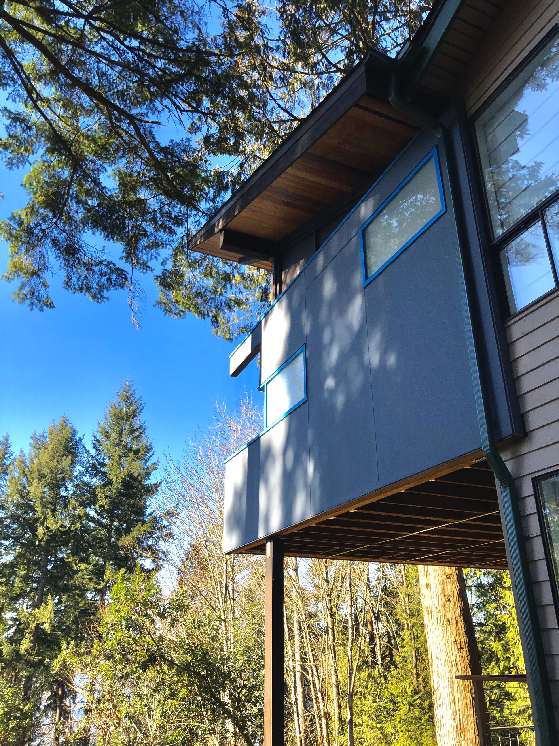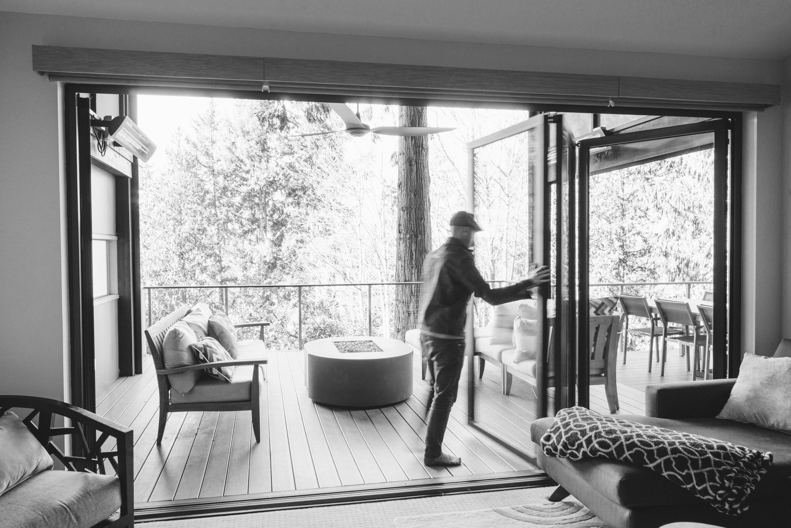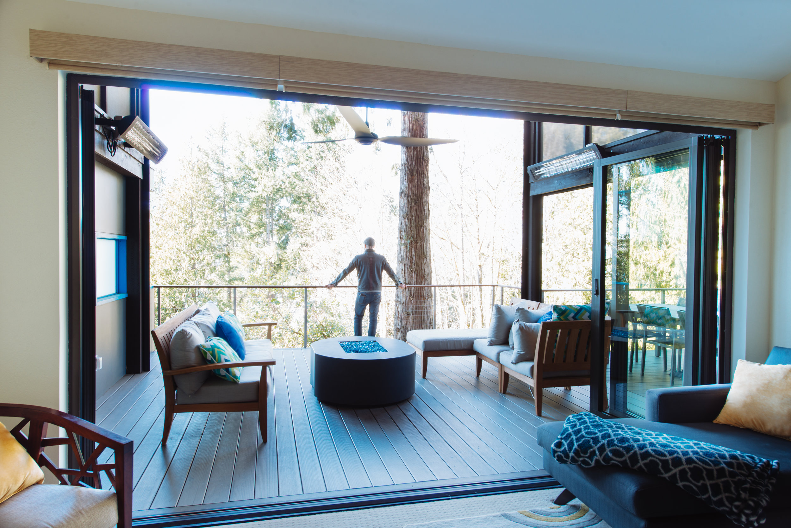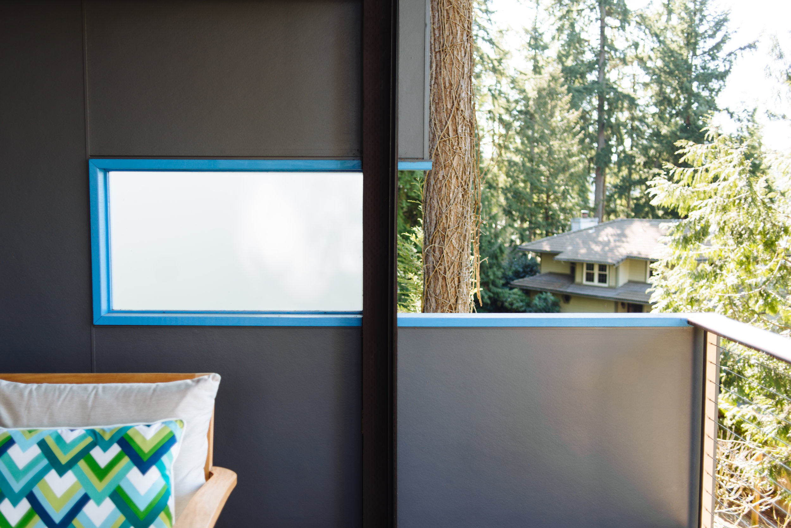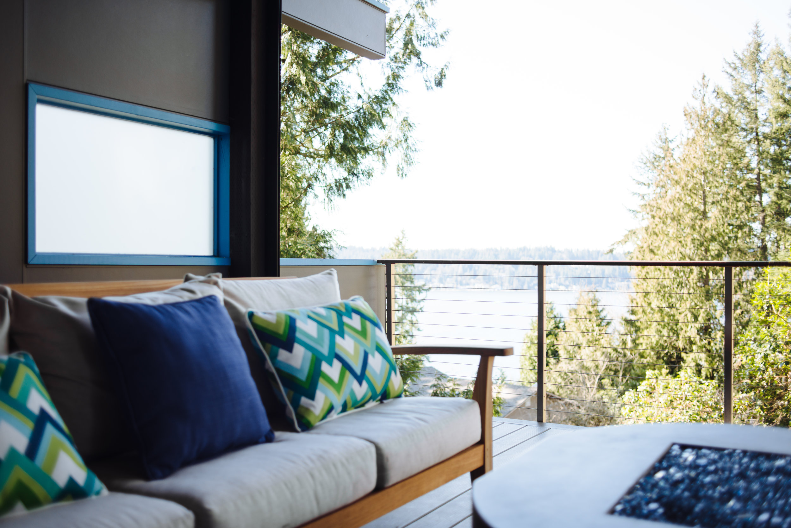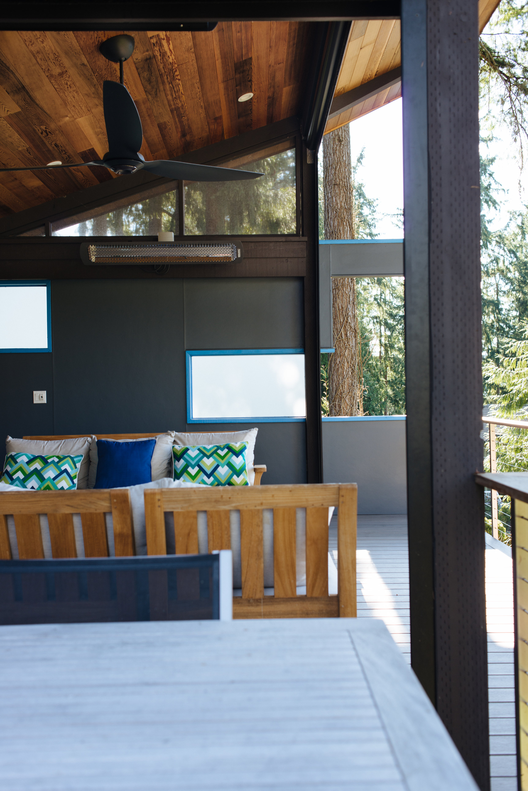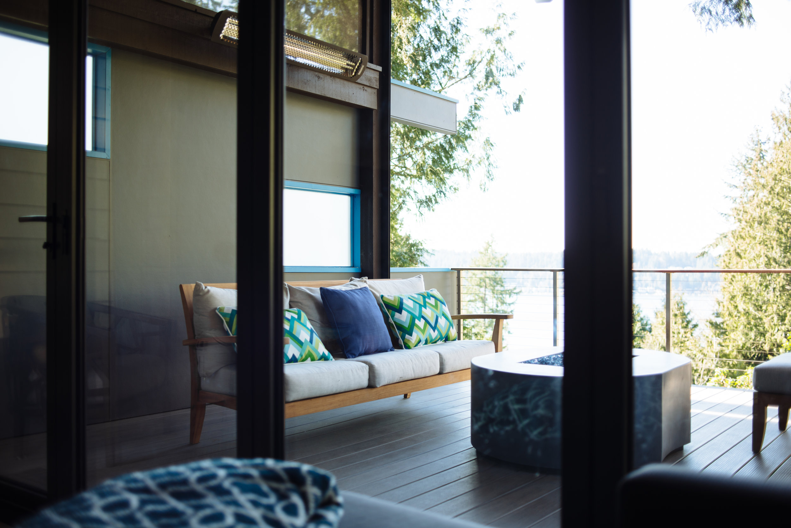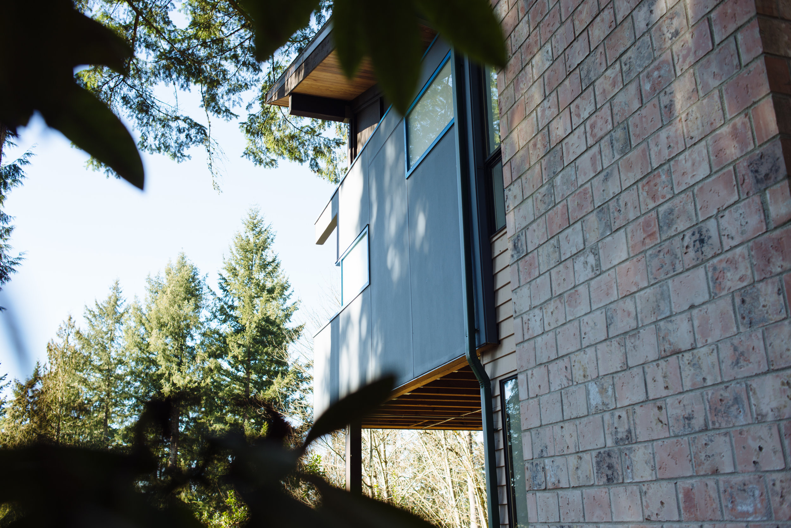I definitely enjoy designing buildings, and that makes it hard to say “no” to a project. Many architects and builders will shy away from smaller projects because they are not the best for the bottom line, but I see them as more of an opportunity. This deck project is not “just a deck” to me. It is a way to connect a family from the indoors to the outdoors on a regular basis.
This deck is an extension of their kitchen, dining, and living room. The accordion doors allow an entire wall to open completely onto the deck which is perched above the rear yard looking out onto Lake Sammamish. The deck features a gas fireplace, BBQ, overhead heaters, a privacy accent wall, and motorized screens integrated into the structure.
Here’s some photos to enjoy:
If you’d like to learn more about our design process, visit www.josharch.com/process, and if you’d like to get us started on your project with a feasibility report, please visit www.josharch.com/help

