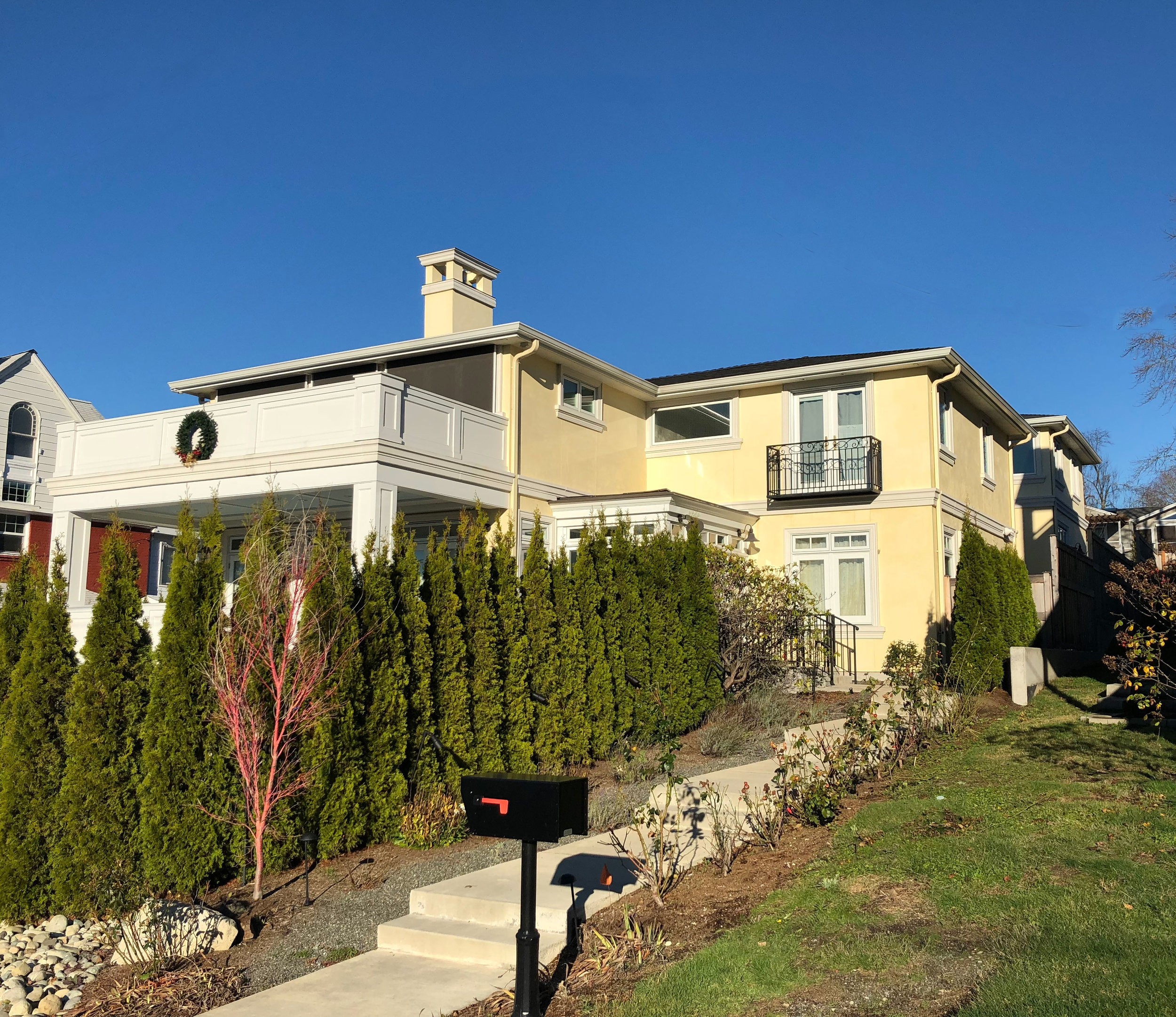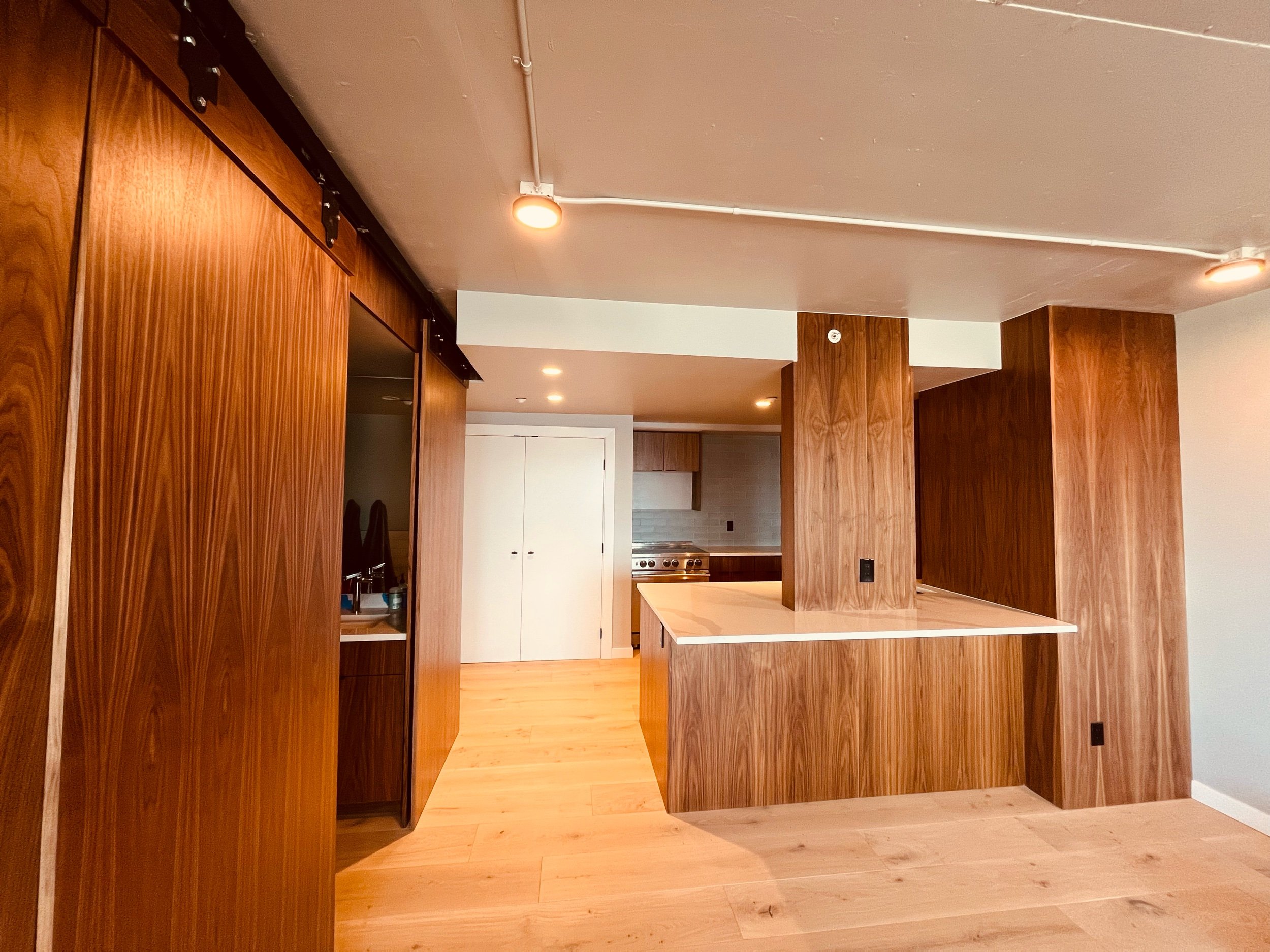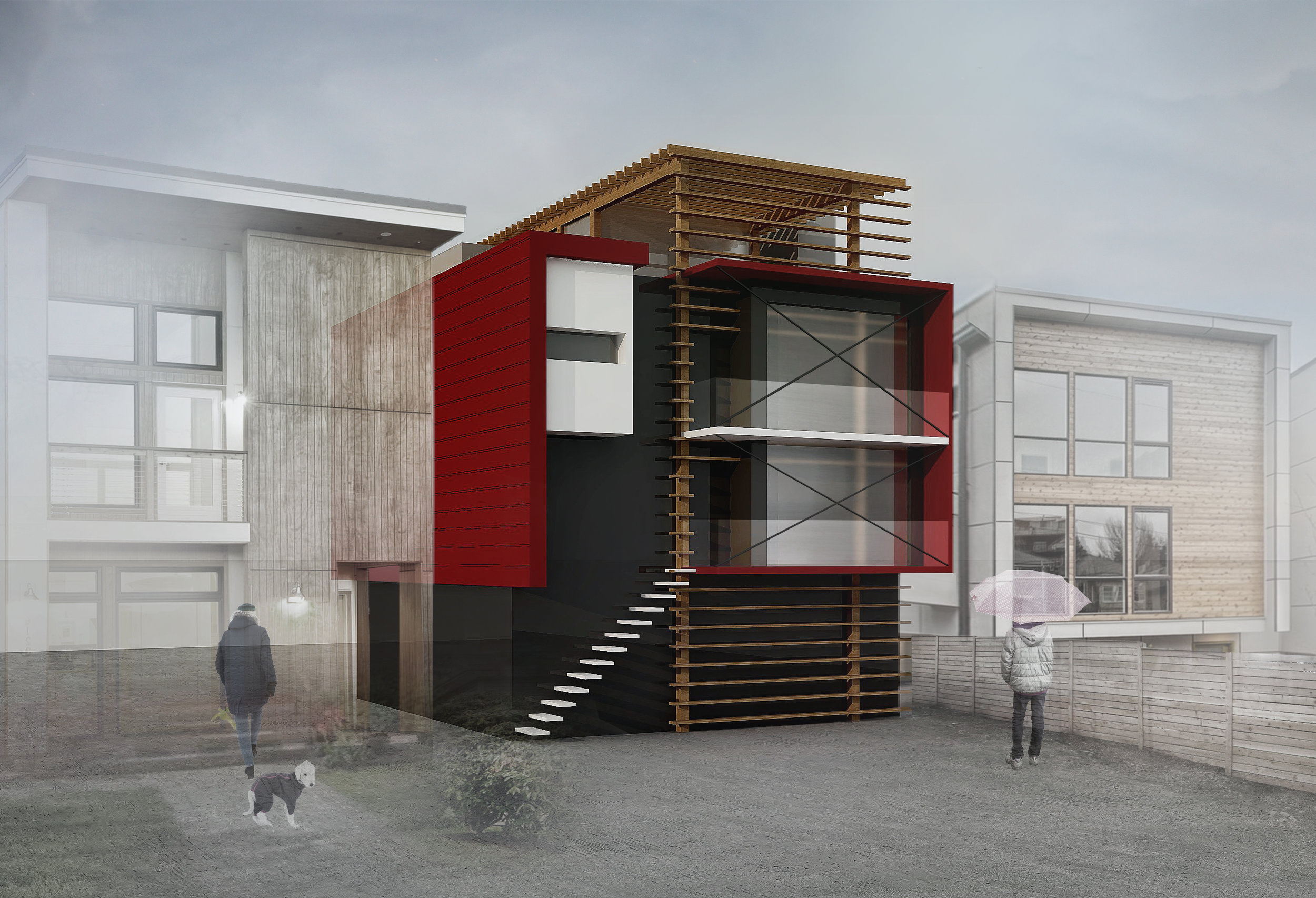






































A waterfront cabin and casita for guests for a retired couple to “live on vacation.” Published in Modern Home Tour
Designed By: Callie Carlin and Josh Brincko
Photography: Heather Brincko
Built by: Westcorp Construction

This project began as an old home in need of many upgrades, so it made sense to remove the existing structure and reuse parts of the existing foundation to create a 3-story modern home situated to take advantage of the views of the Olympic mountains and Puget Sound to the west and the Cascade mountain range to the east.
Designed By: Callie Carlin and Josh Brincko
Photography: Heather Brincko

This new construction of a single family home with basement accessory dwelling unit (ADU) and backyard detached accessory dwelling unit (DADU) tastefully pairs modern amenities with the traditional homes of this Capitol Hill neighborhood of Seattle. The use of lap siding accented by stone cladding inside and out creates textural contrast that fits within the surroundings and provides a refined and inspiring allure to this home. The existing home was in disrepair and was replaced with this new home that infills nicely with the fabric of the area.
Designed By: Callie Carlin and Josh Brincko
Photos: Caliber

A retired couple asked us to make their home into a place where they could enjoy their retirement. The 16’ high concrete wall/floor planes, steel planter boxes, and shou sugi ban siding compliment one another to create this custom garage and art studio that is tucked into the hillside. Careful attention was given to the details such as a wall built like a butcher block, electrical conduit bent around structural elements, and copper plumbing that became accent features. This project involved removing 2 existing walls and replacing them with 2 steel beams that are supported by just one singular weld to a steel plate that was cast into the concrete wall. This one weld holds up the steel beams, roof deck, and the upper floor of the existing house.
Designed By: Josh Brincko and Sean Bell
Photography: Matt Karlstrom
Built by: Abygga Builders

A timeless renovation to a craftsman home using custom details and fine woodworking.
Designed By: Josh Brincko
Photography: Heather Brincko

This home was the typical, non-descript, bungalow that was built over and over again the same way to house the growing baby boom generation in the Seattle area. To give the home a character of its own, we stripped the aged siding and went back to basics using natural cedar (which is very indigenous to the Pacific Northwest). This home will tastefully weather over time as the cedar acclimates to its new home in the Ballard neighborhood. Periodic spray with a locally-produced clear penetrating sealant will help to preserve the richer tones (we have had success in doing this application in only a few hours using only a $25 sprayer commonly used for spraying insecticide and a scrap piece of cardboard to catch the overspray). The cedar solution with its mitered corners is so simple, yet so profound. It is further complimented with a custom designed entry door and hardware, powder-coated steel accents at window trims and deck roofing, and the deck expansion provides a perceived expansion of the kitchen to allow easy indoor-outdoor living.
Designed By: Callie Carlin and Josh Brincko
Photography: Heather Brincko
Built by: Chapman Construction

Expansion and renovation of Design Within Reach, a modern furniture store, in Seattle.
Designed By: B-KD and Josh Brincko
Photography: Heather Brincko

A modern substantial remodel and addition of an existing view bungalow perched on a slope in the Alki neighborhood of Seattle.
Designed By: Josh Brincko
Photography: Heather Brincko

After working with another architect and not getting it just right, this family came to Josh Architects to re-envision their home away from home near Roslyn, Washington where they could enjoy time together in the outdoors and enjoy the abundant activities of the Pacific Northwest.
Designed by: Josh Brincko and Callie Carlin
Photography: Kara & Devin

This family purchased a 100-year-old farm with an existing small craft winery (Orenda and now renamed Alveare), and they continued the operations and updated the infrastructure to facilitate their family’s needs with this post-and-beam structure.
Designed by: Callahan Carlin and Josh Brincko
Built by: Chapman Construction

Starting with an original Seattle bungalow that had never been updated, this simple home exemplifies quality over quantity. Care and focus was given to every detail to add modern touches to a classic home while maintaining the residential character and scale of the neighborhood.
Designed by: Carolyn Resnikoff and Josh Brincko
Photography: Heather Brincko

When the original outdated home on this lakefront property on Lake Sammamish came up for sale next door to our clients, they bought it to make way for a new guest house and headquarters for their lakefront parties and family BBQ’s. The goal was to make the outdoors and indoors feel continuous between the open living, dining, kitchen space and the lake. An outdoor patio with trellis and stone fireplace helps to create this connection with the lake.

A modern deck with a that brings the outdoors in.
Designed By: Josh Brincko
Photography: Heather Brincko
Built by: Envision Homes

This nifty kitchen addition was designed within an old home on Queen Anne hill, and is the winner of the 2021 Builders Industry of Washington Awards. The coolest feature is the cabinet door which is actually a secret door to the pantry and powder rooms. Another cool feature is the BUILT-IN BEER TAPS which routes beer from the cool basement - to the kitchen - and into your mouth! Who doesn't need that in their home??! Special thanks to Graypants, inc. for helping us make custom tap handles as a gift to the clients:)
Designed by: Callie Carlin and Josh Brincko
Built by: Gaspar’s Construction

Carnivore, a paleo restaurant in the Ballard neighborhood of Seattle, resides in an historic building in the old maritime neighborhood surrounded by other trendy eateries and artisan shops. The space features natural brick, copper ceiling that reflects the glow of the flames in the rotisserie, blackened steel structural elements, and live edge wood bar and shelves.
Designed By: Callie Carlin and Josh Brincko
Photography: Heather Brincko
Built by: Avid Builders

Interior design and concept was completed by Graypants Studio, and Josh Architects supported the efforts to convert the existing restaurant to meet the needs of the new owner and chef who was previously the head chef at Canlis Restaurant.

Upper floor addition on an existing two-story tudor house on a bluff overlooking the Puget Sound featuring a master suite with a spacious walk-in closet and master suite with a double vanity, shower room, toilet room, and soaking tub integrated into a bay window.
Designed By: Callie Carlin and Josh Brincko
Photography: Heather Brincko

The existing residence had the typical kitchen, dining room, family room, and living room layout that were all separate from one another. To meet the clients’ goals of hosting huge dinner parties, we removed the walls to open everything into one conjoined space with a double-sided stone fireplace to define separate areas. This is accented by the beams on the ceiling that align with the windows, fireplace, and other features.
Designed by: Callie Carlin and Josh Brincko

The Lenora is a mixed use apartment building in the Belltown neighborhood of downtown Seattle. Josh was hired to give the existing lobby a complete facelift, combine it with an adjacent retail space, and expand it by taking over space used by an adjacent emergency exit corridor by creatively maximizing building code exceptions.
The program includes a manager's office, seating area, creative studio space, Mail area, and security kiosk. The design solution embraces the urban vibe of the neighborhood while using common Pacific Northwest materials.
Designed By: Josh Brincko
Photography: Heather Brincko

After designing the client's home, he asked if we could also design his distillery: 2Bar Spirits. We had never done one, but we were certain we could figure it out based on other project types we completed in the past. The process was straightforward, and we learned more about the distilling process than we really cared to know as we outlined the batch quantities, alcohol content, fire hazard areas, etc in the permit documents.
The fun part of the project was designing the tasting room where we used reclaimed materials common to the history of the industrial SODO neighborhood of Seattle. We also worked with Graypants to design and build a custom light fixture using reclaimed cardboard that features the 2Bar logo.
2Bar makes moonshine, vodka, gin, and bourbon. They have won numerous awards and build upon the family's third generation rancher work ethic.
Designed By: Josh Brincko
Photography: Heather Brincko

Attic conversion creating bedroom suite, sitting area, kitchenette, bathroom, closet, and a ton of built-in storage (within all those little nooks and crannies that attics have).
Designed By: Mike Vanderhoff (Vandy) and Josh Brincko
Photography: Heather Brincko
Built by: Abygga Builders

This kitchen was closed off from the dining room and living room, so a wall was removed to open them up to each other. High gloss cabinetry helps to make the small space reflect light and feel larger (and is easy to clean). The white countertop continues up the wall to create a full height backsplash behind the open walnut shelves that have integrated lighting and plug strips. A hidden appliance garage opens to reveal the countertop appliances, and the movable island adds a fun touch.
Designed by: Callie Carlin and Josh Brincko
Built by: Chain Construction

This upper floor addition used sustainable practices such as the stack effect to enable the warm air to rise and ventilate out of the carefully placed clerestory windows that also bring in natural daylight to illuminate three levels of the home

During framing, Josh PS was brought in as the "relief pitcher" to "save the game." Although the permitting was complete, the client was unhappy with the design aesthetic and chose to hire us to redesign the exterior, complete all the interiors, create all the stone and stucco details, and add a few elements such as entry, canopies, and balcony. Careful attention was given to the aesthetic and technical integrations to ensure the structural, waterproofing, and other hardware would be concealed to maximize the purity and simplicity of this timeless architectural piece.
Designed By: Josh Brincko

A small space with built-in cabinets, pantry, blackened steel accent wall, and floating shelves.
Designed By: Callie Carlin and Josh Brincko
Photography: Heather Brincko
Built by: Envision Homes

Starting with a typical bungalow with a kitchen that was closed off from the rest of the home, we were able to remove the separating wall, install a beautiful exposed wood beam, and allow the kitchen to become that gathering space that families crave. Additional touches included an expansion into the oversized garage to claim some space for a bathroom and laundry room. Also, a fun pop-out window helps the kitchen and backyard to be more unified.
Designed by: Erin Wood and Josh Brincko

With less than 400 square feet, you need to be creative. This condo near Pike Place market in downtown Seattle has a bathroom, bedroom, kitchen, entry, living room, and laundry room… and it was in ALL ONE SPACE. By using sliding walnut panels, we were able to create a way to separate the spaces in a flexible manner without taking up too much space with standard walls.
Designed by: Callie Carlin and Josh Brincko
Built by: Chain Construction

A brick tudor residence was updated with new finishes throughout, an accessory dwelling unit was added to the basement, and a two story addition enabled the kitchen and owner’s suite to be modernized.
Designed By: Callie Carlin and Josh Brincko

The original period home on the top of Queen Anne hill (an affluent neighborhood in Seattle) was in disrepair and in need of a thorough rehabilitation. The developer worked with a talented craftsman who sweated the details and literally lived through the extensive remodel, addition, and the new construction of a backyard cottage known as a detached accessory dwelling unit (DADU).
The extensive remodel included finishing the previously unfinished basement and lowering the floor level to create additional ceiling height to compliment the newly created family room. The main and upper floors were also completely gutted and reworked to modernize the living spaces using period specific details with many finishes envisioned by the developer. As we worked through the remodel, bottles of prohibition era alcohol were even found in the walls.
In the rear yard, the two-level mother-in-law suite provides additional living area, and the space between it and the main house provides a quiet, private outdoor retreat within the dense neighborhood setting.
Designed By: Callie Carlin and Josh Brincko

This complete remodel of a distressed turn of the century home and backyard cottage completely restored the home to showcase its original charm with the modern touches added by the builder.
Designed by: Erin Wood and Josh Brincko

This outdated home got a total facelift inside and out by the builder, as well as an addition to the kitchen to create a more vibrate, modern interior. The basement was finished to create 2 additional bedrooms, and the upper floor was re-envisioned to be a master suite with vaulted ceilings.
Designed By: Erin Wood and Josh Brincko

This was an existing garage that was always used as a garden shed and creative space, so it was significantly updated and retrofitted with modern amenities such as a heat pump, expansive glass doors, a kitchenette, and a bathroom. It integrates with a patio and grass area to create useful outdoor spaces for the adjacent home.
Designed by: Callahan Carlin and Josh Brincko
Built by: Chapman Construction

Starting as a traditional West Seattle home with a partial upper floor, this growing family needed additional space but wanted to keep the charm of their existing home. The main concern was to keep the scale down by keeping the roof lines as low as possible. Two dormers were added to create additional bathrooms, bedrooms, and a work-from-home space, and these new roofs were kept substantially lower than the existing ridge height to preserve the original character.
Designed by: Callie Carlin and Josh Brincko
Photography: Heather Brincko
Built by: Wildwood Construction

Working with The Salvation Army, we designed renovations to a shower room in a men’s rehabilitation center dormitory. We created a space the men could feel proud to use instead of the more institutional bathrooms that are more common.
Designed By: Callie Carlin and Josh Brincko
Photography: Heather Brincko

Construction and creation is in my blood. I grew up building. I learned from my Dad, Steve Brincko, and also my neighbor Lefty Donoghue who owns Donoghue Home Improvement. If I'm not drafting, dreaming, and building for clients, I'm working on personal projects like steel planters for my deck, an artist's studio for my wife, gorgeous wood and steel furniture for my family to share meals and enjoy each others company on. Looking to the future, I'm designing a second-story for our house that will cantilever over the current buildings and include 180 views of the Puget sound. Exciting stuff!
